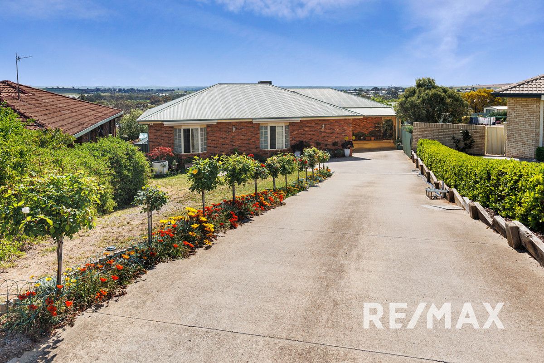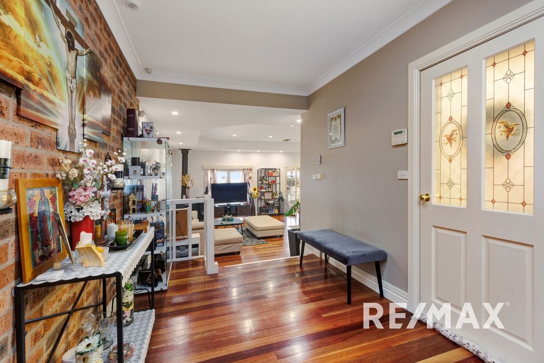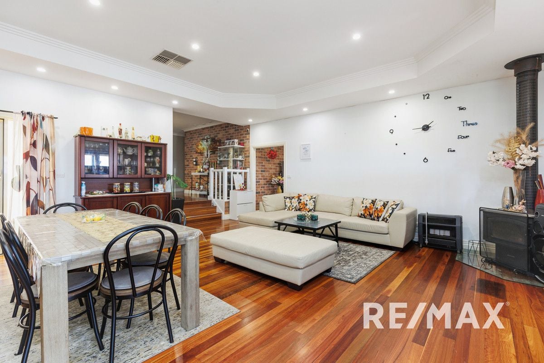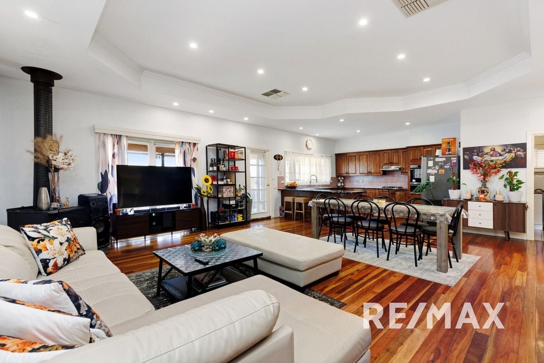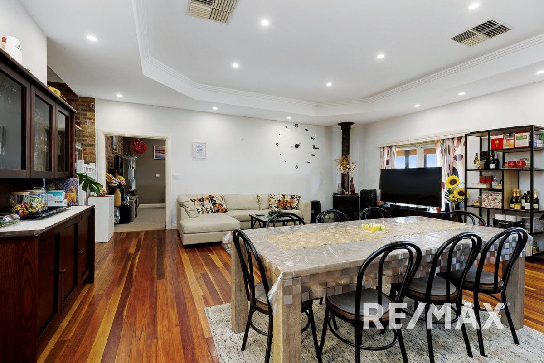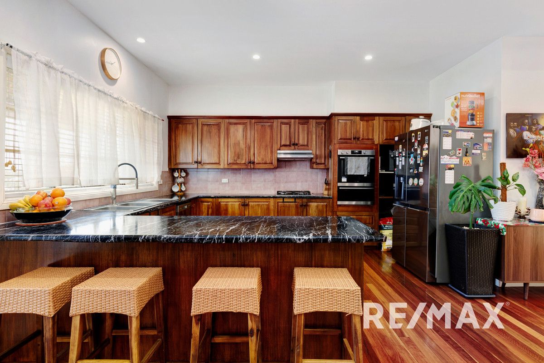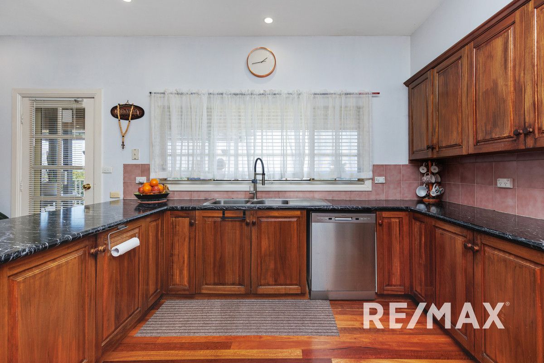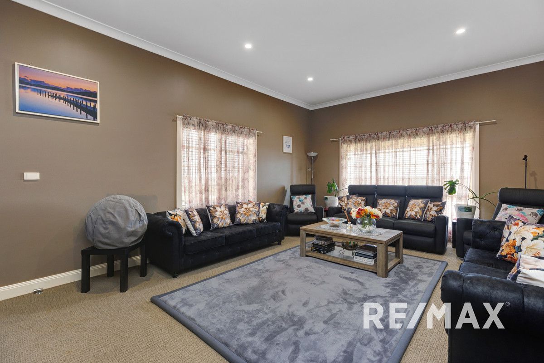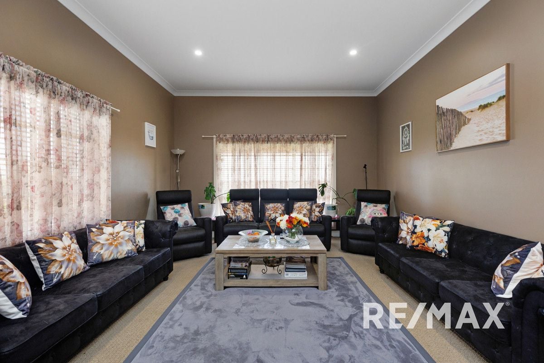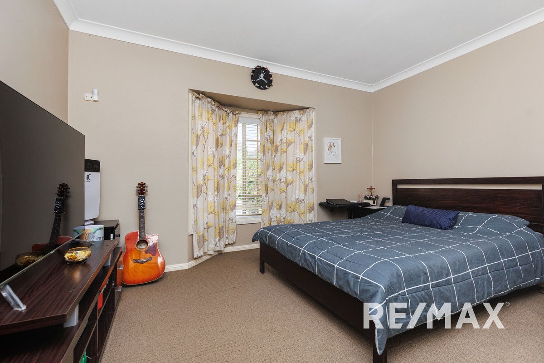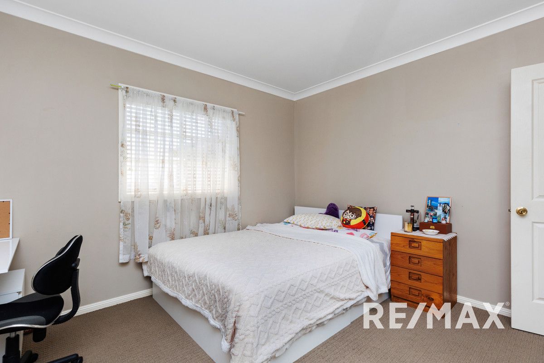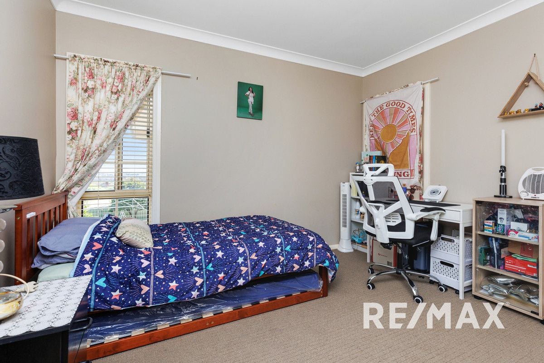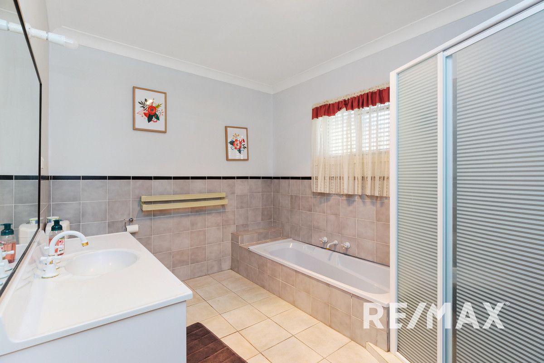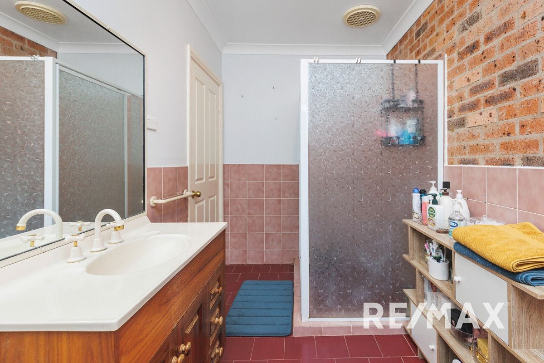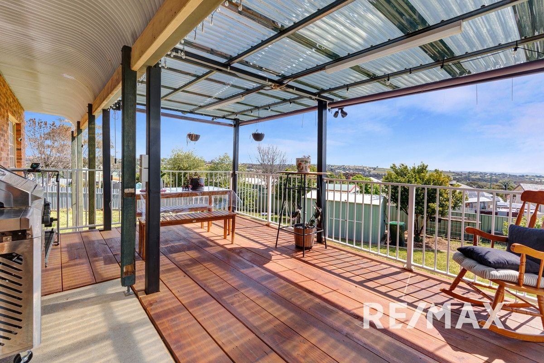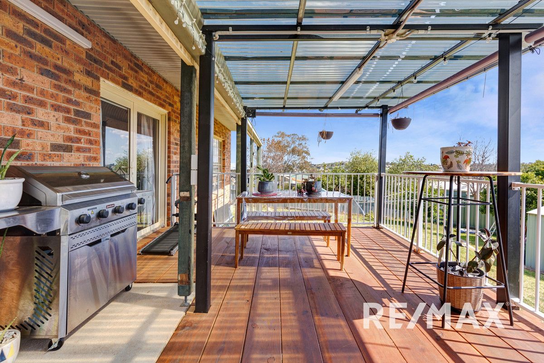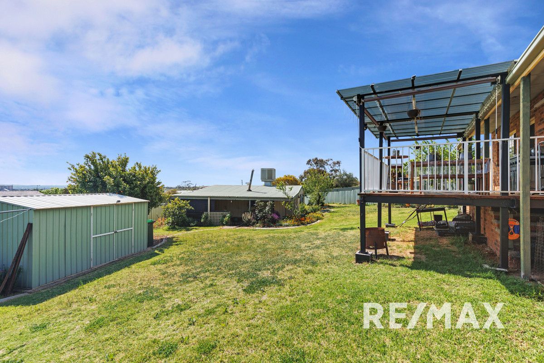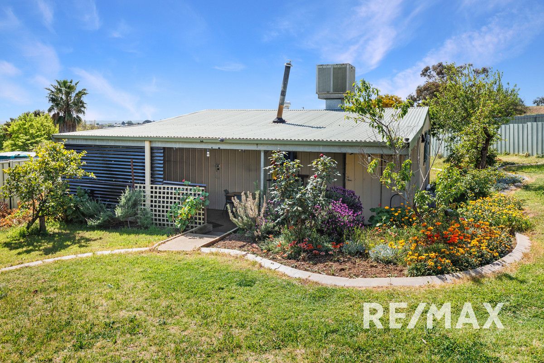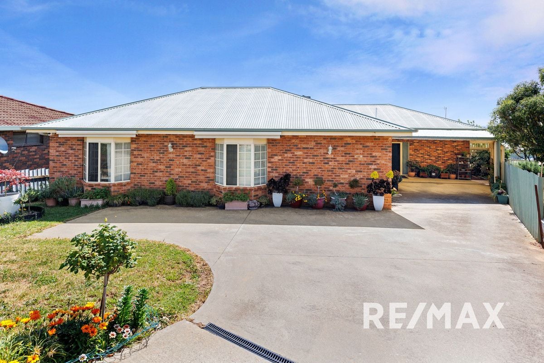5 CASSIA WAY, JUNEE, NSW
423
Serenity, Space and Spectacular Views
Offering serenity, space, and spectacular views. A meticulously crafted four-bedroom home awaits, designed with the modern family in mind, boasting expansive living areas adorned with elegant timber flooring and attractive ceiling designs that create an inviting ambience.The heart of this home is undoubtedly the stylish kitchen, equipped with a gas cooktop and dishwasher, seamlessly integrating with a spacious open-plan area. This central hub leads to a sun-drenched family room, providing a perfect setting for relaxation and entertainment. Ducted cooling ensures comfort throughout the seasons, while a charming wood fireplace and gas bayonet fittings add a touch of warmth and character.
Bedrooms are a testament to an appealing design, each bedroom featuring built-in storage, with the master suite offering a luxurious wall of robes and a private en-suite, complete with a separate bath and shower. Outside, the appeal continues with a picturesque deck offering panoramic town views, an established garden, and a double garage complemented by a side entertainment space and coveted rear lane access.
Energy efficiency is paramount with a substantial 10KW solar system and backup battery system installed. The property's generous 1220 square metre land size is embraced by beautiful gardens and a vast powered shed, complete with an undercover outdoor area that extends into the double garage – a perfect retreat for hobbies and leisure.
This extraordinary property, with its thoughtful inclusions and impressive land allotment, presents a unique opportunity for families seeking comfort, luxury, and the ultimate lifestyle in Junee.
All information contained in this document is from sources the Agent and Vendor believe to be reliable; however, we cannot guarantee its accuracy. Prospective purchasers are advised to carry out their own investigations.
Property Details
- Ducted Cooling
- Gas Enabled

